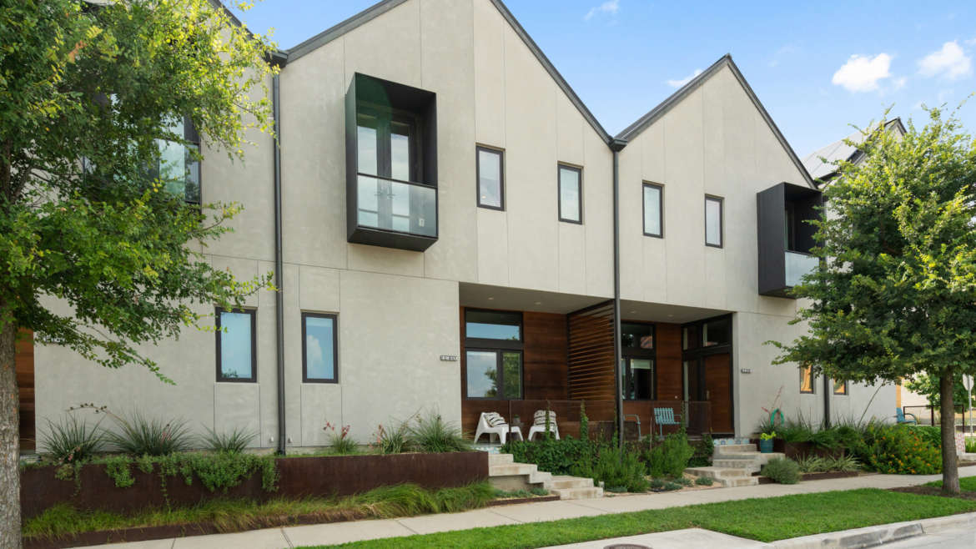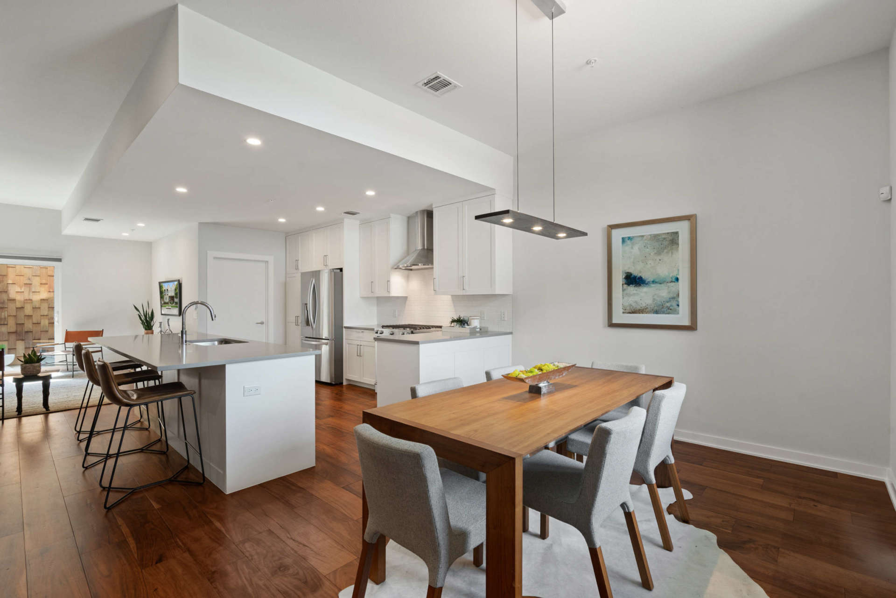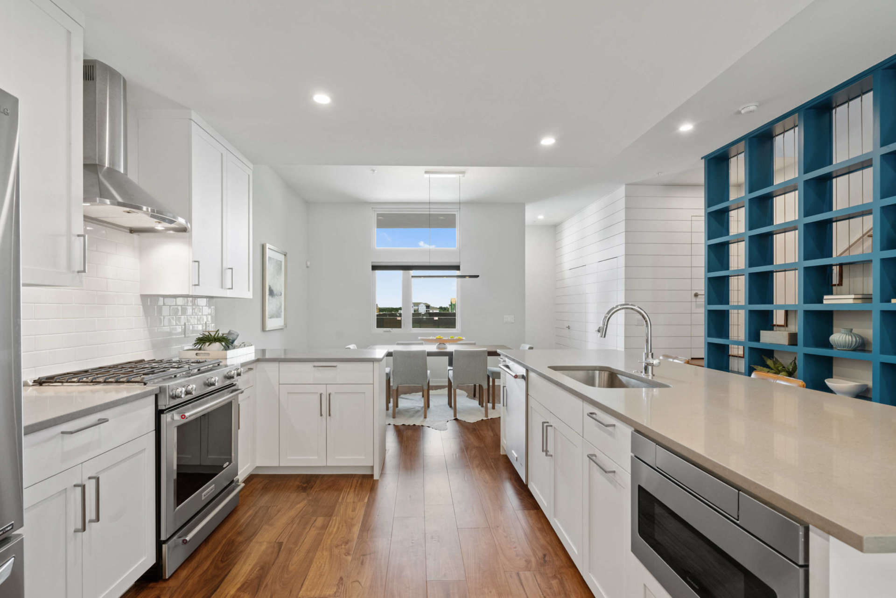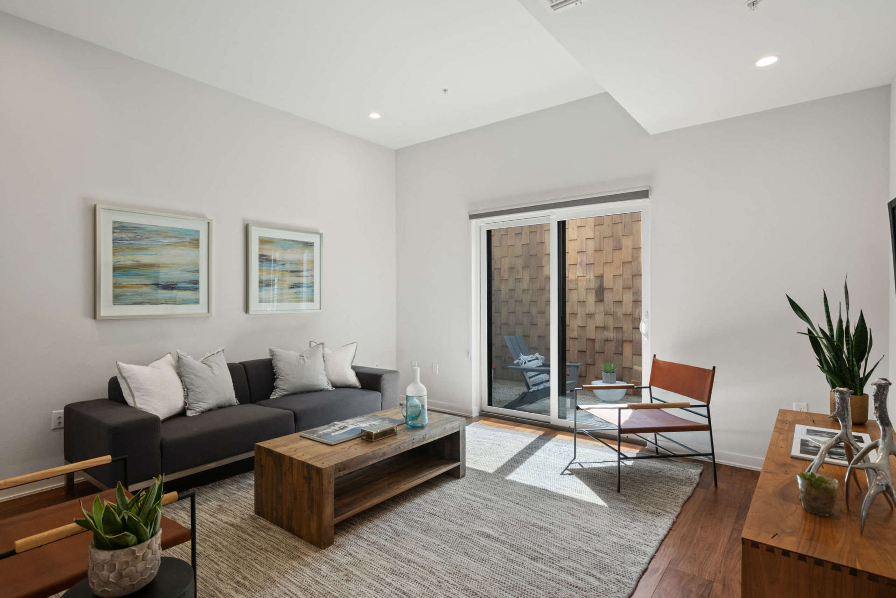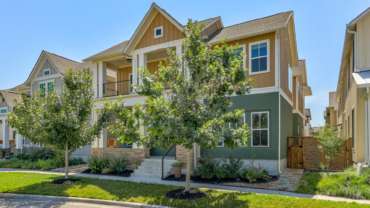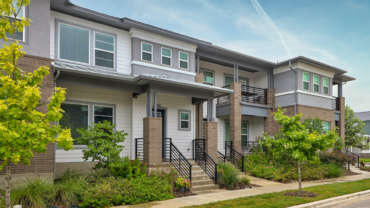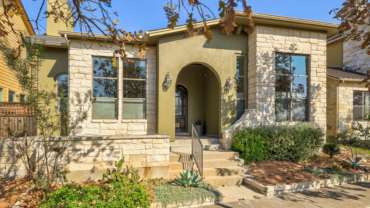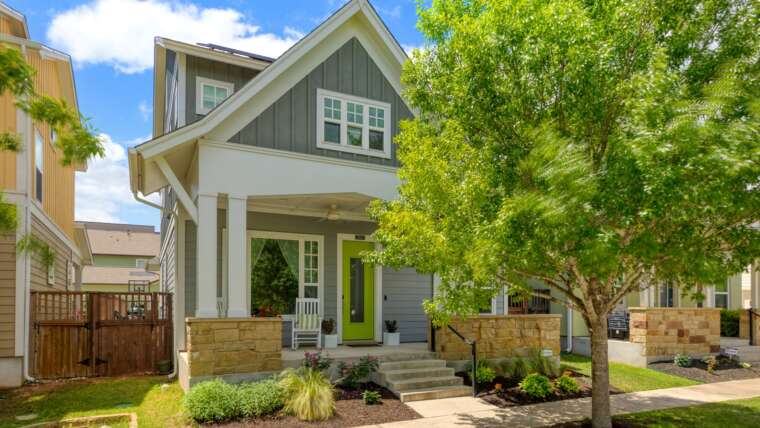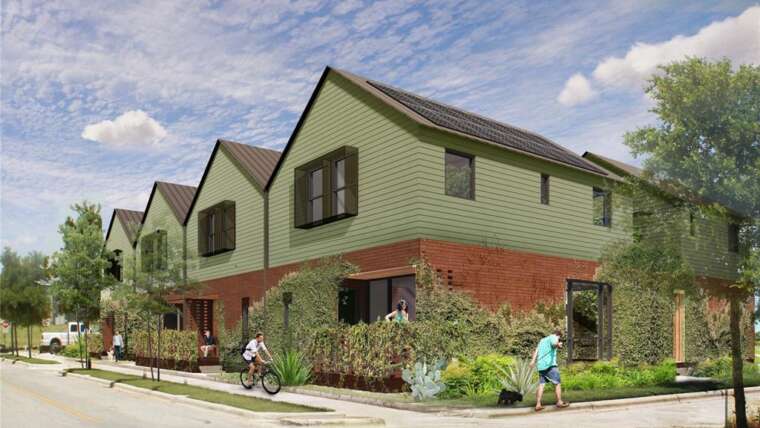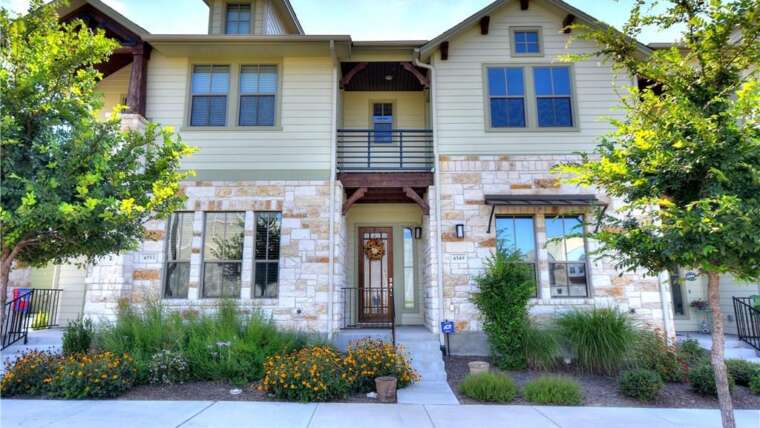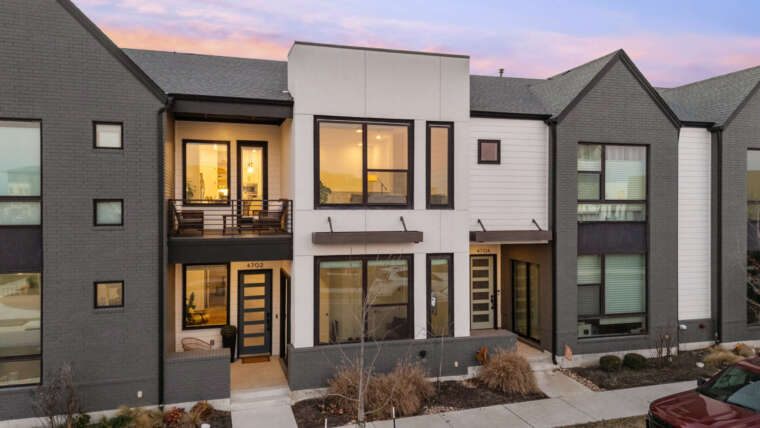OPEN HOUSE SUNDAY, AUGUST 1ST 10 AM – 12:30 PM
Unique opportunity to own a modern Mueller home designed by Austin’s iconic Michael Hsu Office of Architecture and built by The Muskin Company. This set of row homes has been featured in Dwell Magazine. The cedar-clad entry and brightly-colored encaustic concrete tiles play off the crisp stucco and steel accents. Inside is abundant with natural light and features a custom bookcase, shiplap feature wall housing the powder room and closets, wide plank walnut wood flooring span the entire home, quartz countertops, KitchenAid appliances, utility room on the main level complete with a sink, cabinetry and drop station. The living room opens into a private courtyard featuring a cedar shake clad wall to add visual interest. The custom bookcase extends upstairs where all the bedrooms are located. The owner’s suite features a steel Juliet balcony, a white oak dual vanity, Ann Sacks tile, and a frameless glass shower surround. This energy-efficient home has spray foam insulation, a tankless water heater, LED lighting, and is topped with a metal roof! An easy walk to all the amenities Mueller has to offer: hike & bike trails right out your front door, weekly farmer’s market, restaurants, coffee shops, Thinkery, community pools, and more!

