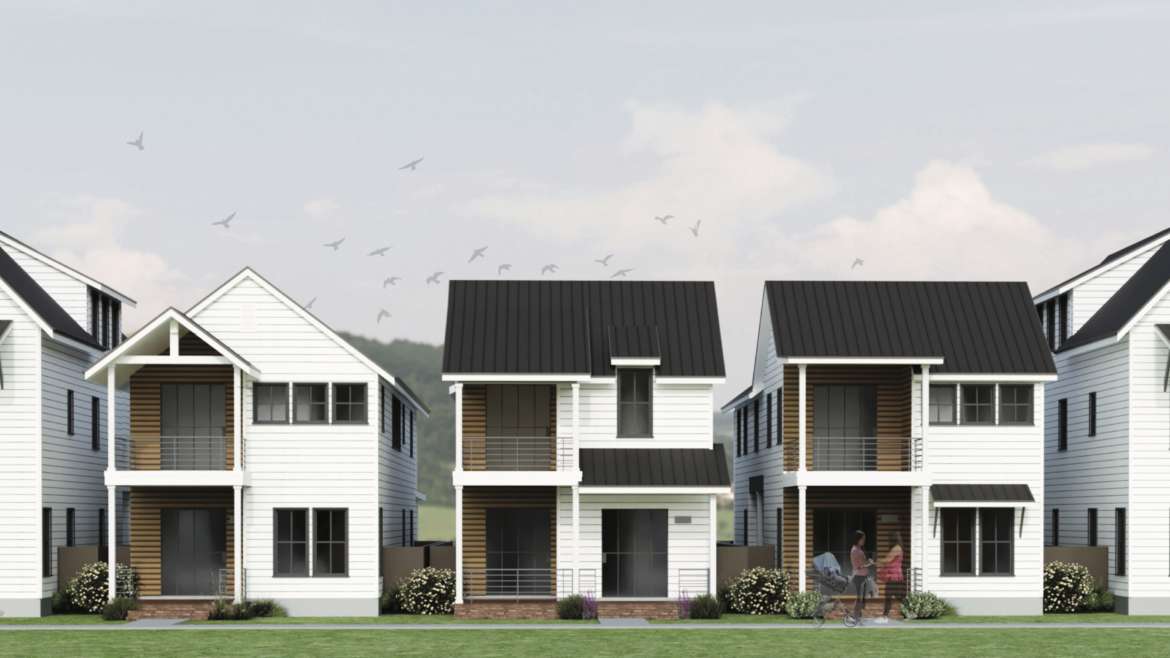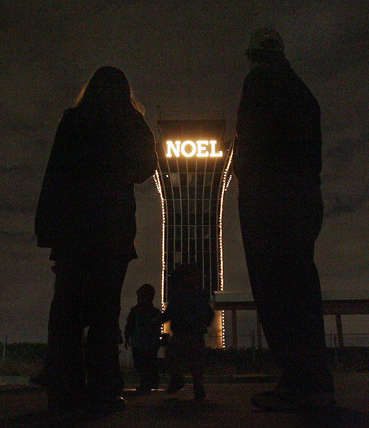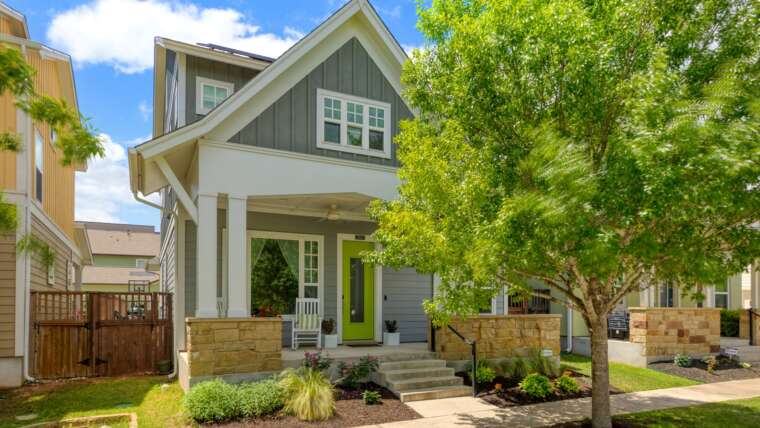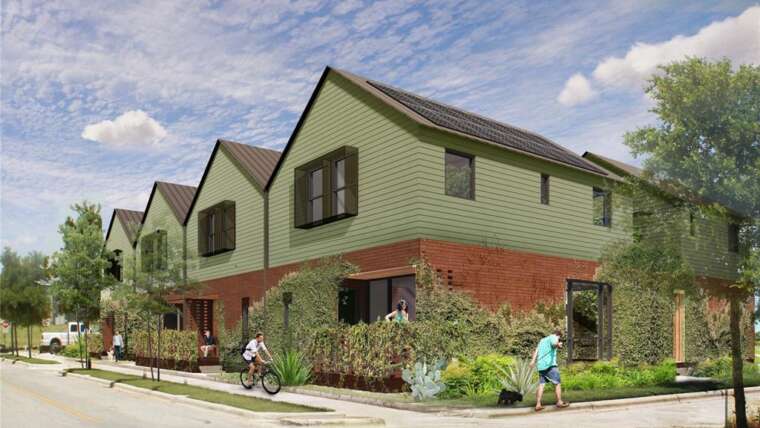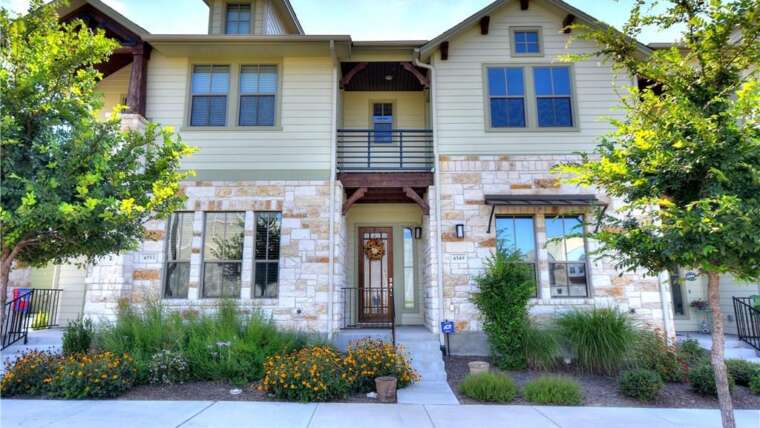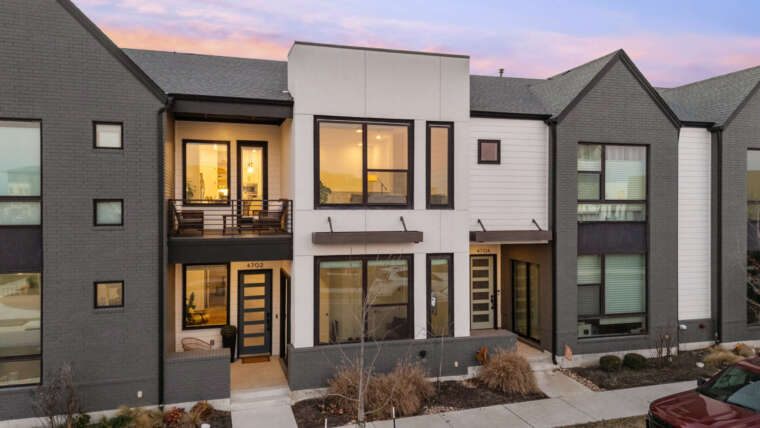Now for sale! Super-size your outdoor life in a rare garden court property in the heart of Mueller. The centrally-maintained courtyard is like having your own private park to share with new friends and neighbors, without the weekend yard work. Imagine space for flag football, the ultimate block party, or an opportunity to make new friends.
Empire Communities is building 5 thoughtfully designed and energy-efficient homes with three distinct floorplans featuring private outdoor spaces, garages, and metal roofs. These homes ooze classic appeal and modern style. A host of high-end finishes includes hardwood floors, white kitchens with subway tile backsplash and Silestone quartz countertops, marble master baths, and hexagonal tile in the secondary bathrooms.
Check out floor plans, features and location here!
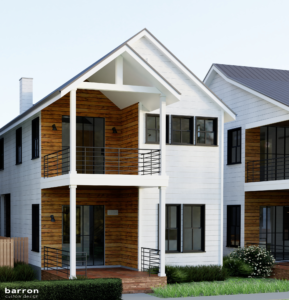
4610 Scarbrough & 4611 Eberly – $790,000
This floor plan, set around a central porch and with two additional covered outdoor spaces, is all about maximizing your exposure to fresh air. With 2,111 square feet, 3 bedrooms, 2.5 bath, a game room, and a large open-plan kitchen/dining/living room, it’s the perfect layout for indoor-outdoor living.
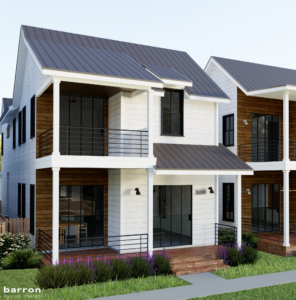 4613 Eberly – $805,000
4613 Eberly – $805,000
Double your outdoor dining area with a 180+ square foot deck just off your open-plan kitchen/dining/living room. This 3 bedroom/2.5 bath floor plan offers a private master suite layout, mudroom, large game room, and three small porches across 2,170 square feet of modern living space.
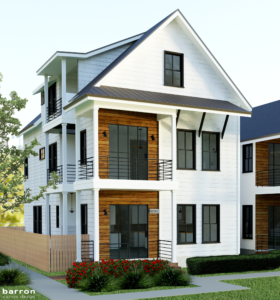 4609 Eberly & 4608 Scarbrough – $980,000
4609 Eberly & 4608 Scarbrough – $980,000
With 3-level living across almost 3,000 square feet, this floorplan is the perfect blend of private & entertaining space. The 4 bedroom/4.5 bath layout includes a guest suite, loft space, a game room, and an open plan kitchen/dining/living room space with access to two decks. Porches on all levels (5 in total) make it easy to enjoy the outdoors.
Contact us for additional details including building specifications, features & timing or to schedule an appointment 512.761.5476 / info@muellersilentmarket.com

