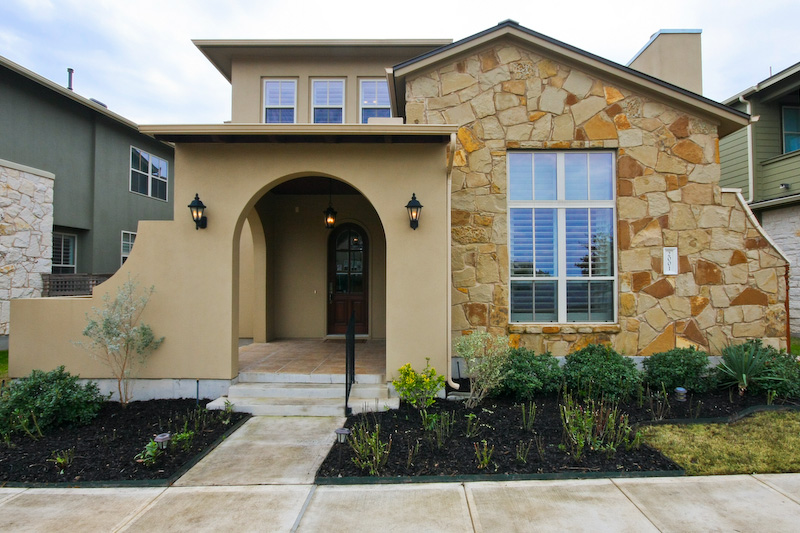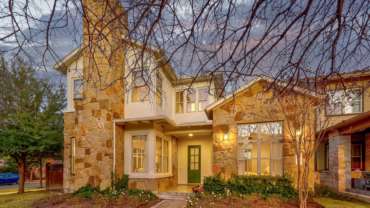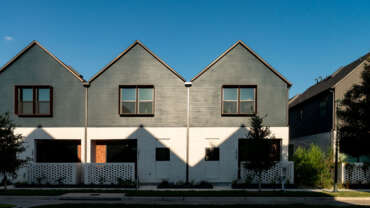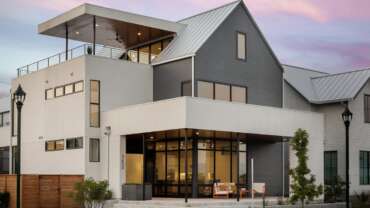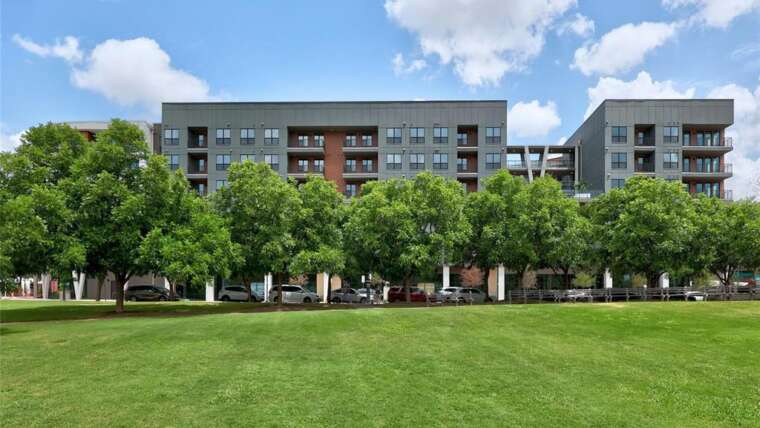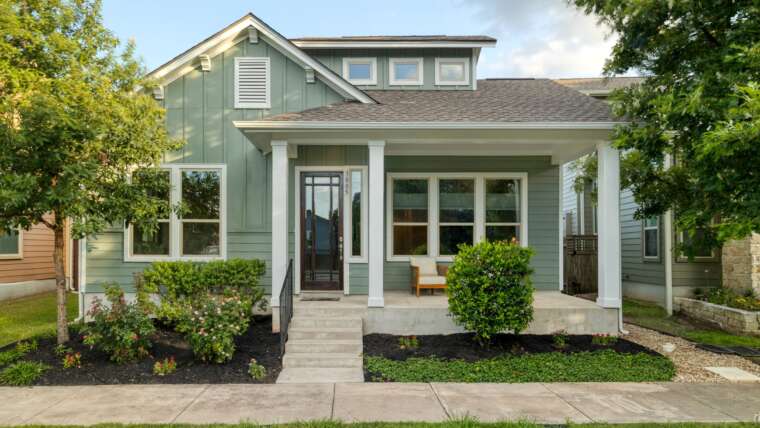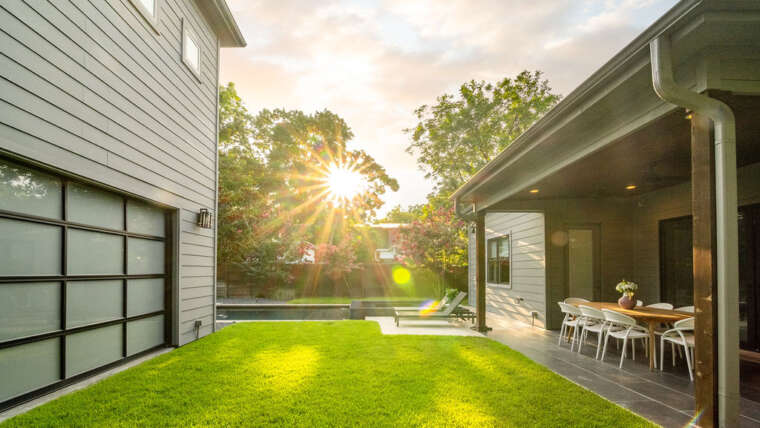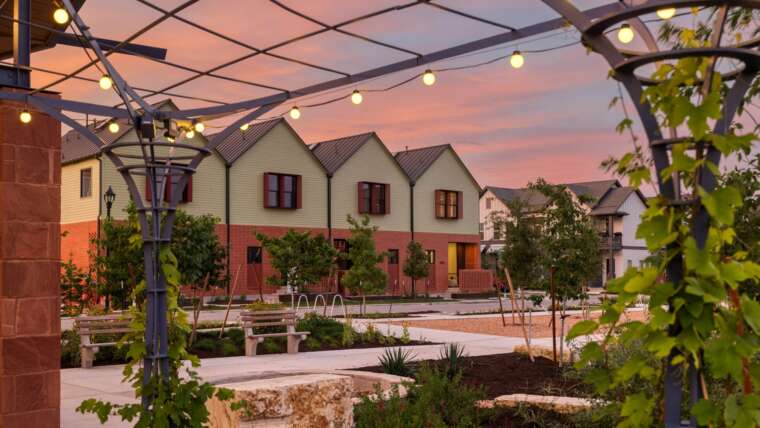One of the most coveted Standard Pacific floor plans is now available on the resale market. It is the sister plan to the Model Home Carothers – if you haven’t already, go take a peek at the model at the corner of Tom Miller & Zach Scott – it is stunning.
This is a unique opportunity to live on what is commonly referred to as “the wedge” – an open park space that essentially extends your front yard (without the maintenance!). The home has a truly open plan, emphasized by the dramatic tall, beamed ceilings – 12 feet in the living area & 10 feet throughout the rest of the downstairs. The living area has built-in cabinetry with display shelves above and cabinets below to hide all your electronics. There is a study downstairs, with french doors that can easily be a bedroom as it comes complete with a large closet and full bath, or used as a secondary living area.
Notable Features:
- Fronts “the wedge” Park
- Hickory Hand Scraped hard wood floors
- Mosaic glass tile back splash & fireplace surround
- Prep sink in kitchen
- Plantation Shutters throughout
- Wired for Surround Sound
- Built-in cabinetry
- Crown Molding
- Flagstone Patio
- Upgraded plumbing fixtures throughout
- Epoxy coating on garage floor

