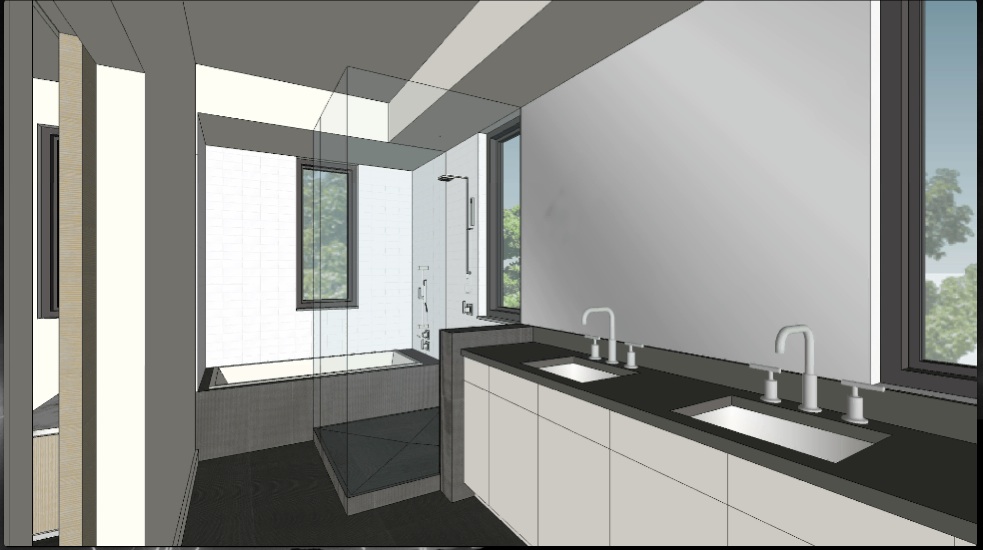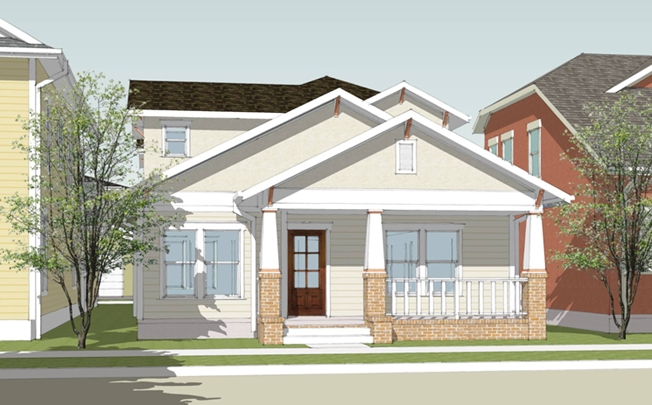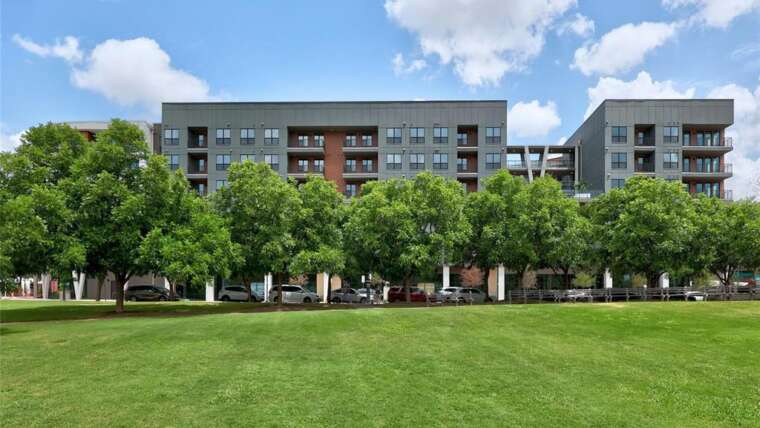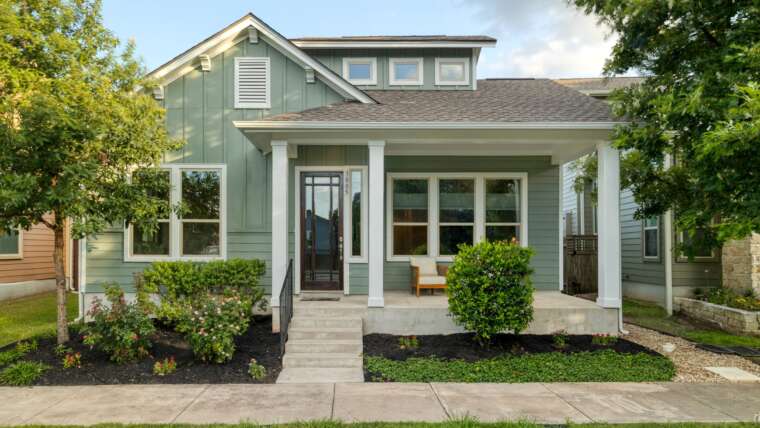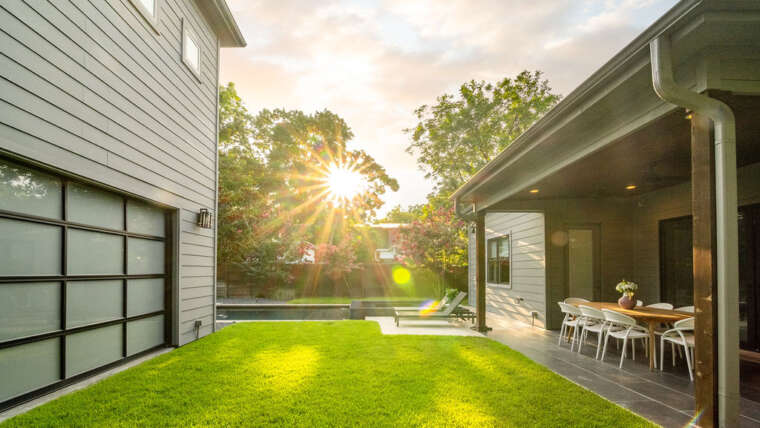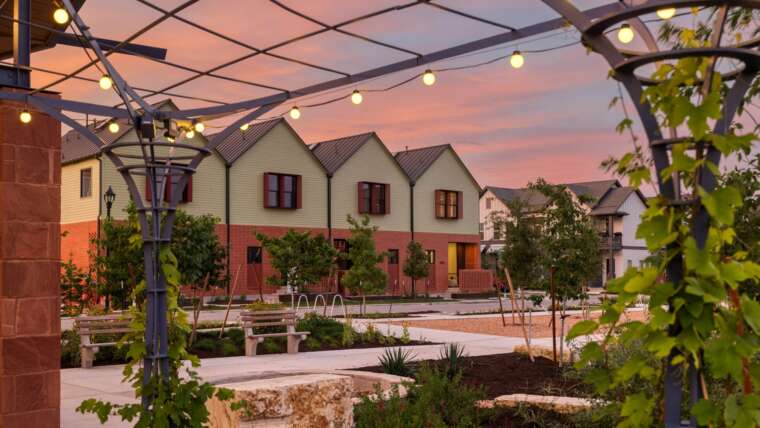Floor plans have been finalized. Building specifications are in. And, I have a really cool virtual walk-through of the space so you can get a feel for the flow of the floor plan and some of the features of the homes. Here are some screen shots to give you an idea. Let me know if you’re interested in taking a look and I’d be happy to share with you.
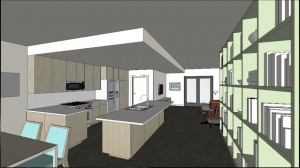
The quality and finish-out of the homes will be like what you see in Muskin’s work on the custom homes on Camacho. Seriously. I’m talking high-end, high- quality construction. Metal roof; custom cedar accents, including garage doors. Downstairs the floors will be stained  concrete and upstairs they will be wood. Cedar barn doors in master bedroom and bath; frameless glass shower door in master bath; custom built-ins in mud room; the list goes on.
concrete and upstairs they will be wood. Cedar barn doors in master bedroom and bath; frameless glass shower door in master bath; custom built-ins in mud room; the list goes on.
You will also have the ability to customize much of the space if you get in early enough in the process – cabinets, back splash, tiling in bathrooms and kitchen, stain color of concrete flooring, type of wood floors, lighting, hardware etc. In addition to the cool design aspects of the homes, they’re also going to be super-Green, with a 5-Star rating and LEED Certified. You will have the option to build your home solar-ready, making the installation of panels a breeze.
The two end units are priced at $420,000 and the middle unit is $400,000.
With only three of these, this project is really special. It’s exciting to bring new design aspects to Mueller, helping to keep the neighborhood interesting and exciting.
Contact me if you would like to check out the virtual tour and with any other questions you might have, Hilary Herrin 512.913.8642

